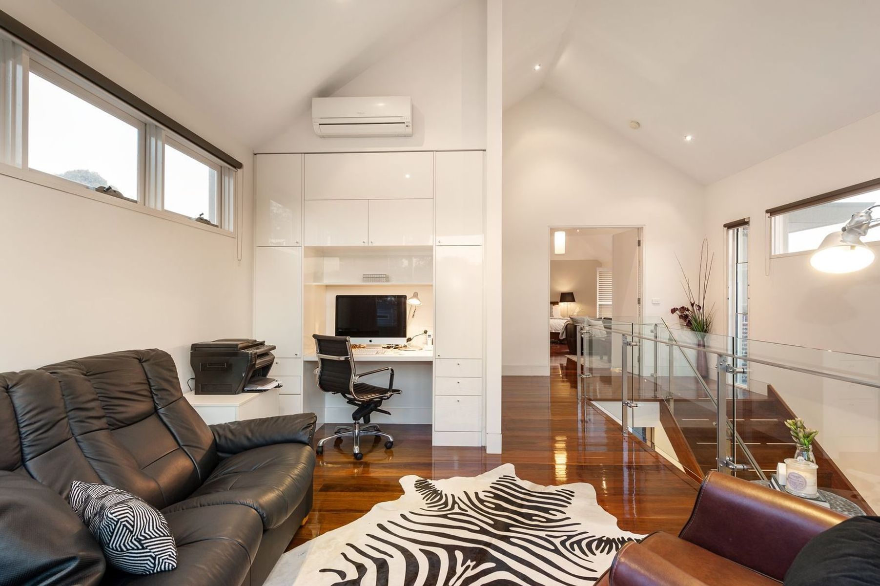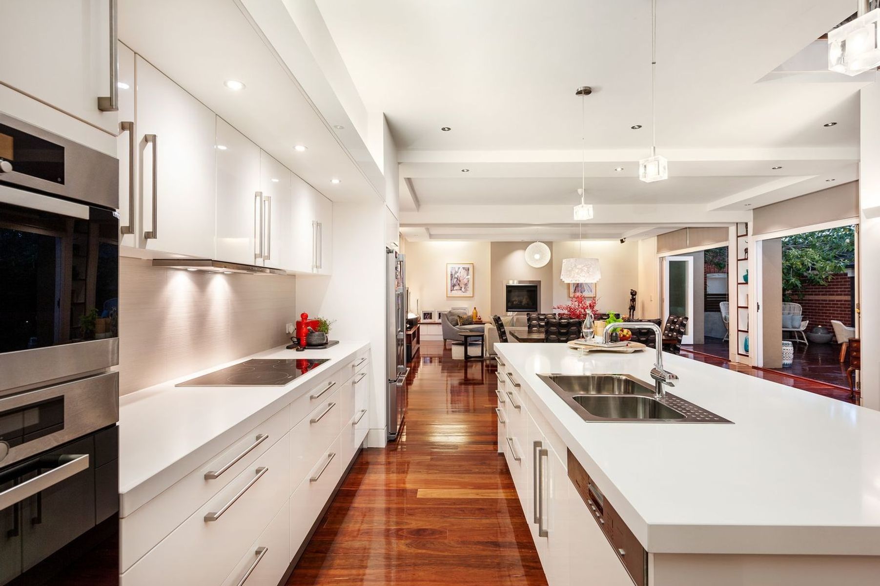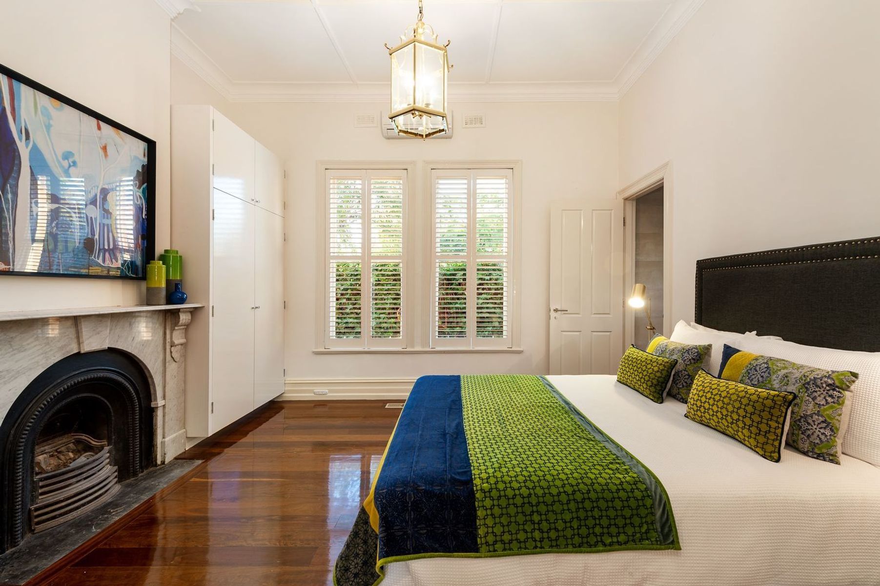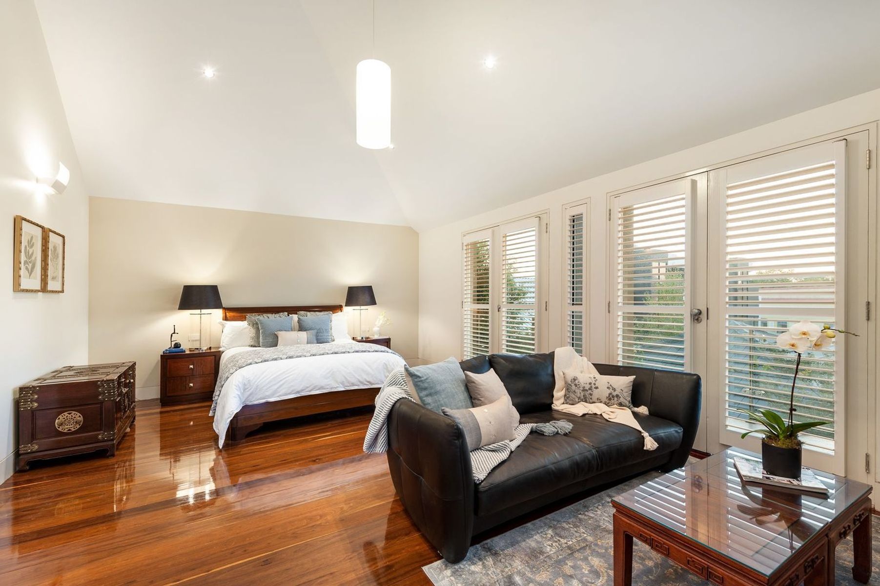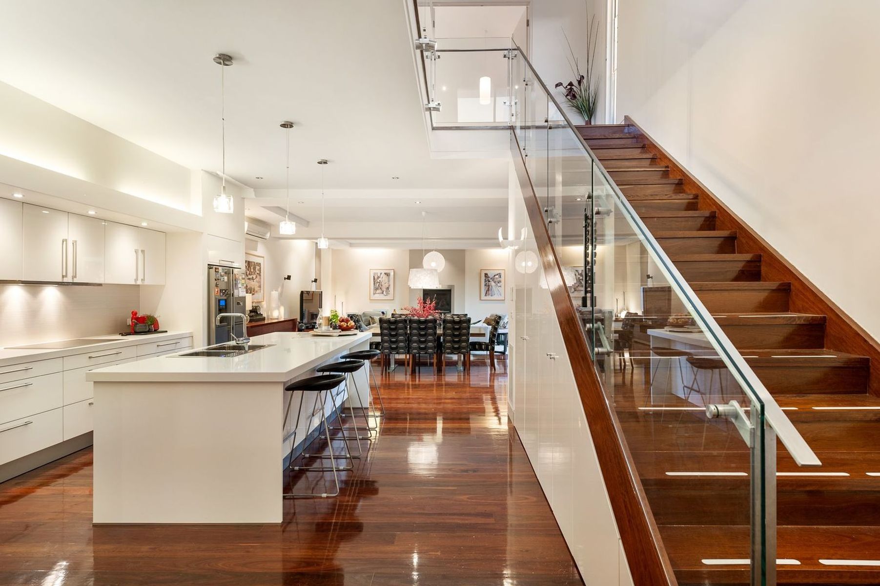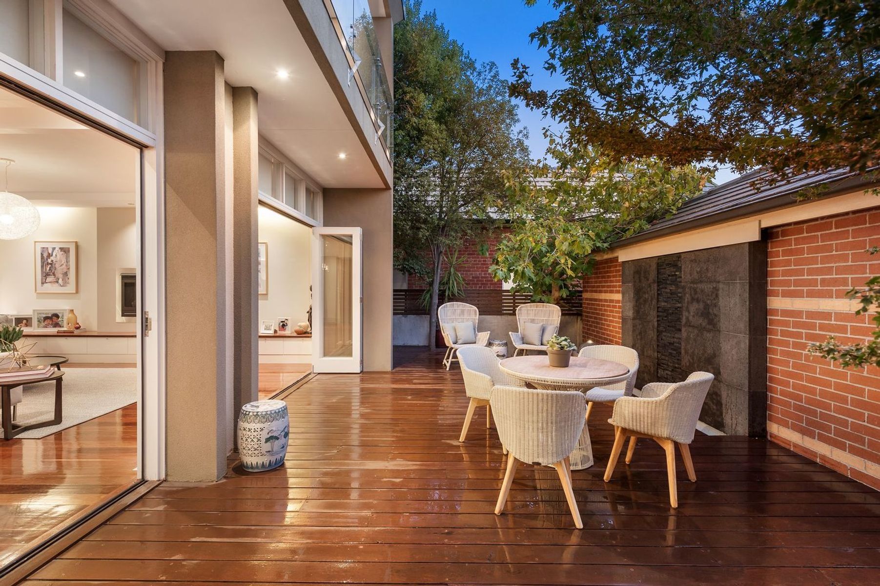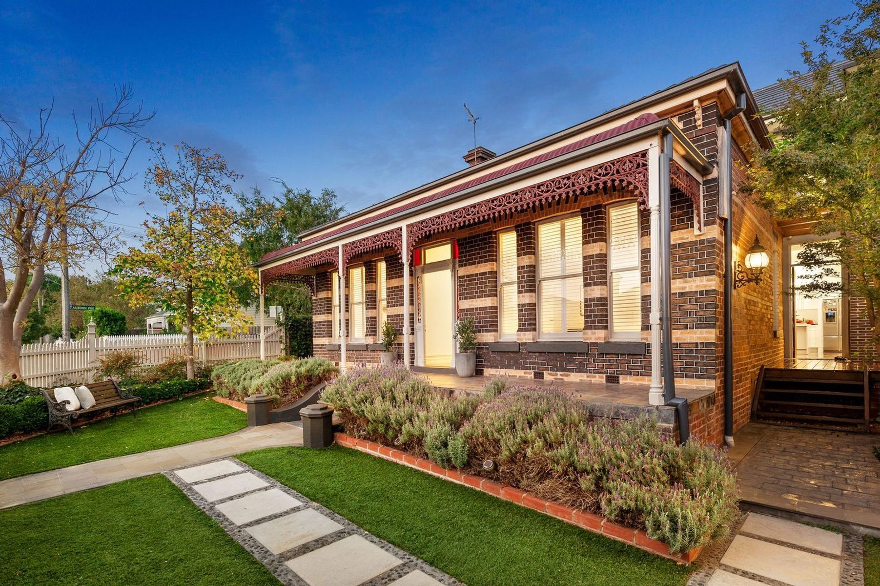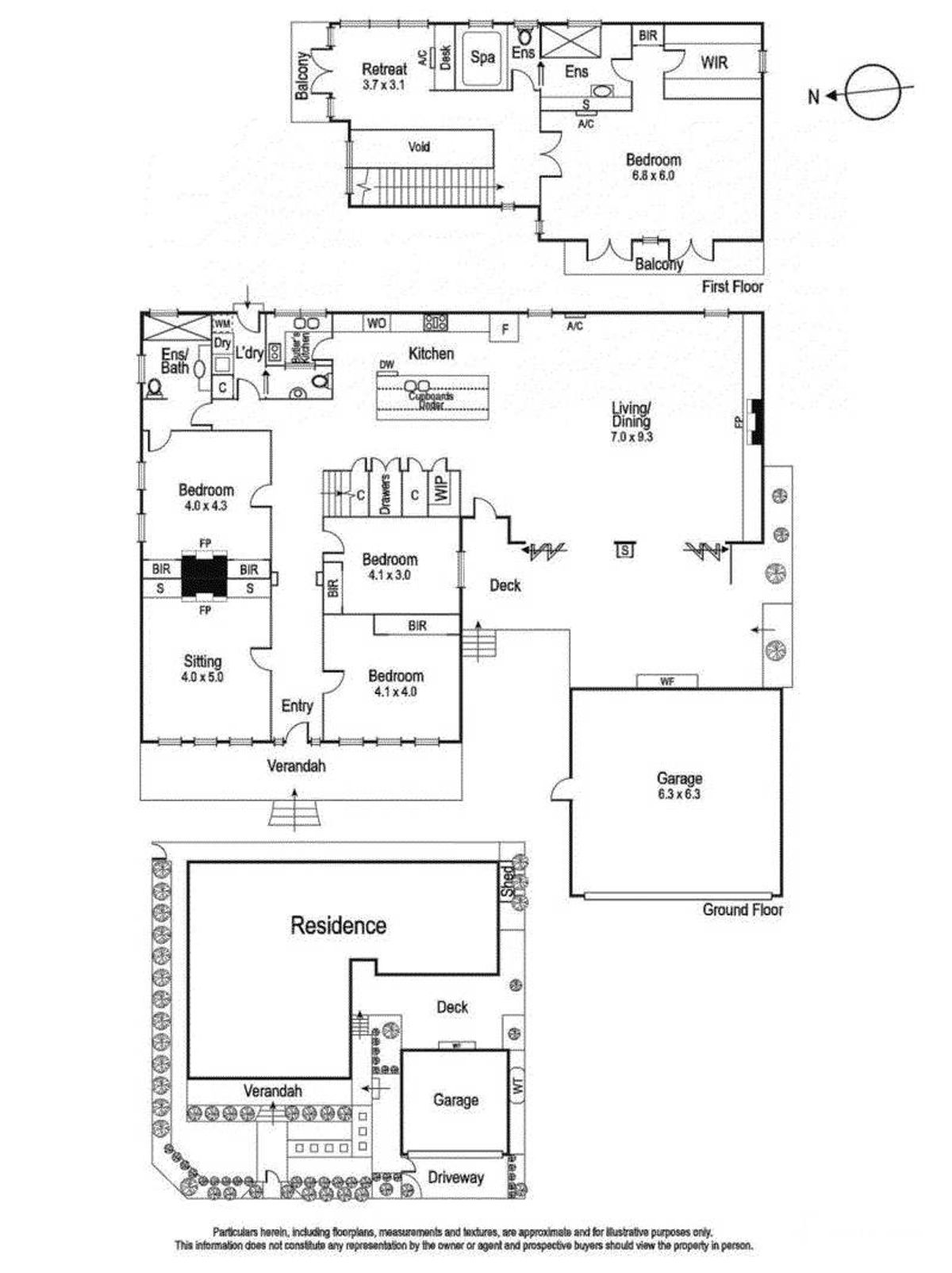11 Gillman Street
hawthorn east VIC 3123
Consummate family spaces enjoy exceptional family convenience
5 2 2
Step beyond the stunning tuck-pointed facade elegantly attired in poly-chromatic Hawthorn brick and framed by immaculate gardens and enter a brave new world of thoroughly contemporary family living.
Sitting on a sizeable Auburn Pde corner close to the excitement of Camberwell Junction and all its transport, gourmet and retail options, this remarkable Victorian (c1889) flaunts space and style aplenty in which to live, work and entertain. A clever architectural transformation utilizes market-leading finishes, towering cathedral ceilings, bright northern light, and a no-expense-spared approach to creating a home with excellent 4 bedroom/2 bathroom accommodation, 3 separate living areas, and privately decked al fresco entertaining. A broad arched hallway introduces a stylish fireside lounge and 3 large bedrooms (1/sleek dual access ensuite bathroom). Via a striking wide staircase, an entire level is committed to parent's indulgence with a huge main bedroom (WIRs, spacious spa-ensuite, and treetop balcony) and a sun-filled retreat (north balcony) with a fitted home office. A luxurious kitchen (Miele oven, steamer, induction cooktop, and dishwasher plus butler's pantry) presides over high-ceilinged open-plan areas (gas fire) where a duo of bi-folds open to the relaxing water-featured deck.
A forever-family home fitted with ducted heating, air-conditioners, Caesar stone finishes, Iron Bark and Red Gum timber floors, separate laundry, powder room, large double auto garage and easy access to leading schools via Camberwell trains and trams.
Note: The home is not furnished. Furniture is for illustration/possibilities.
PLEASE REGISTER TO INSPECT THE PROPERTY
Register by submitting your full contact details for an inspection.
We strongly suggest you register for an inspection should you wish to attend to avoid disappointment with any changes or cancellations.
Please Note: It is a requirement to inspect the property prior to applying.
5 2 2
Details
Property Type - House
Land Area - 558m2
Floor Area - 311m2
Bond - $7,366
Available - Now
Pets Allowed - Yes
Open Times
Contact Agent to arrange inspection
Key Features
Ensuite
Air Conditioning
Close to Schools
Close to Shops
Close to Transport
Heating




